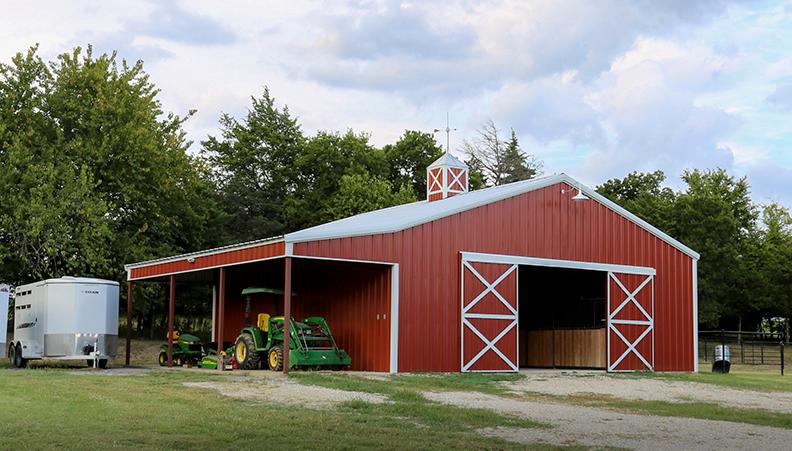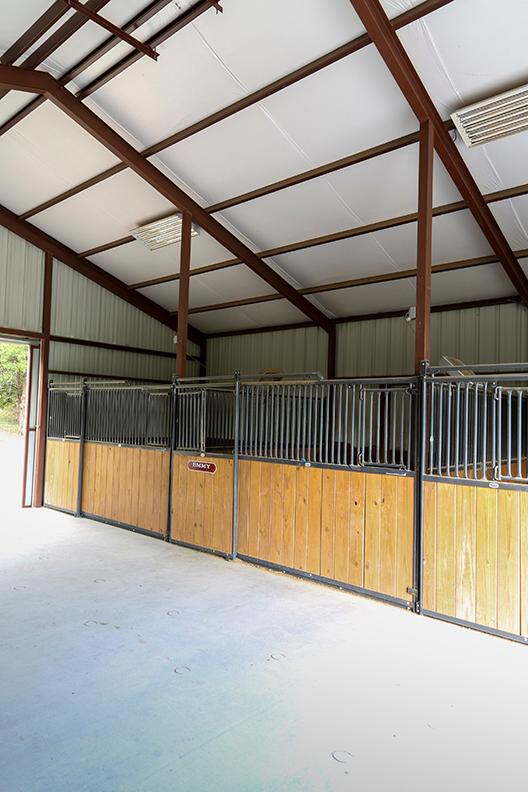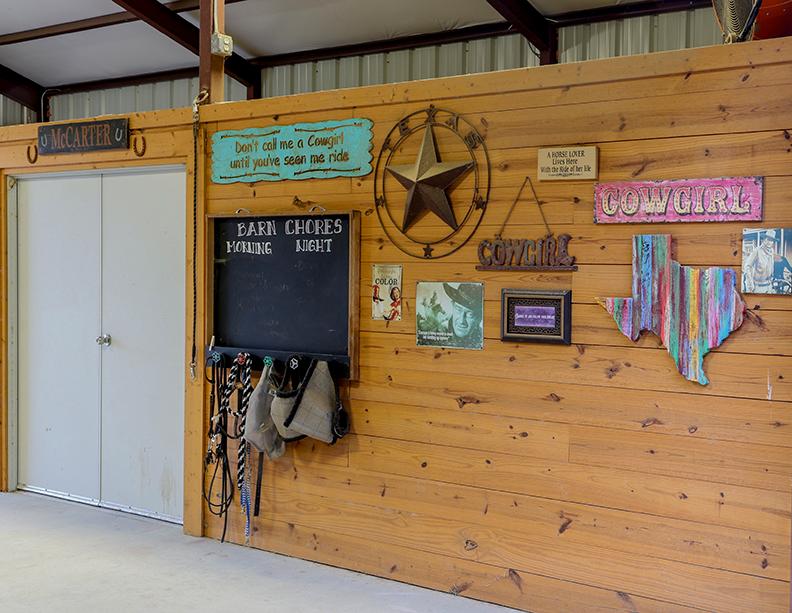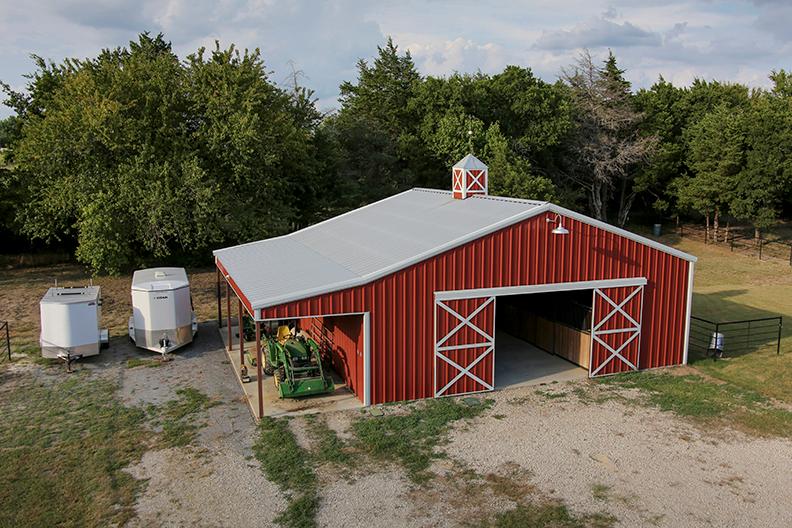The short answer is that it is in order to try to avoid the many door jamb clearance issues that we see with steel buildings. The minimum clearances listed below will allow us to always fit a small wall girt between the column and door jamb to better assist customers or contractors with sheeting/trim application. It will also ensure adequate room for bolt tightening, base plate clearances, etc.
At Corners with Flush Sidewalls: 2'-0" minimum distance (up to a 12" deep corner column) - for corner columns over 12" deep, add the increased depth to this minimum (i.e. 20" column = 2'-8" minimum offset
At Corners with Bypass Sidewalls: Add 8" or 10" to the above minimum distance to account for your bypass girt depth
Between Two Jambs: 2' (for two openings in the same bay)
Important Messages from Mueller
Heritage Haven
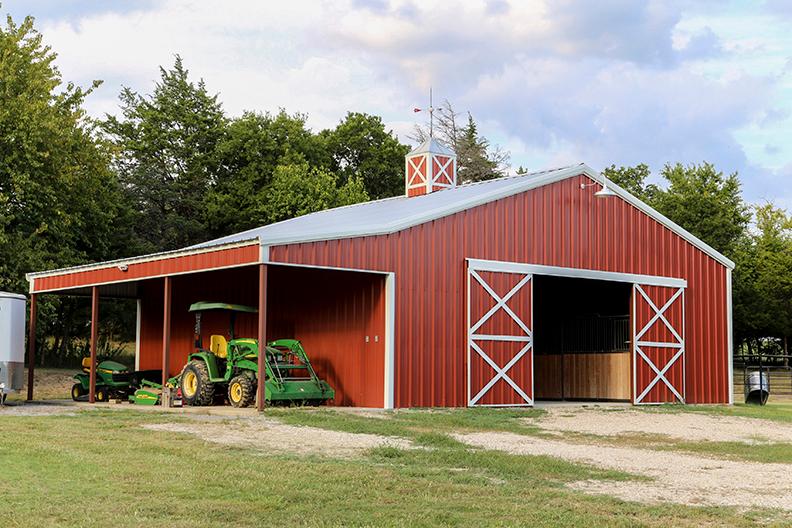
This classic Rustic Red barn by Mueller will provide exceptional protection for your farm equipment. It features custom sliding doors, which provide a nostalgic look.
MUELLER CUSTOM BUILDING SOLUTIONS:
- Designed and engineered to your project specifications
- In-house manufacturing and quality control
- Easy-to-assemble, bolt-together steel frame
- Wide range of 26-gauge steel panels
- Custom trim designs
- Roll-up doors made by Mueller
- Designer colors for panels, trim and roll-up doors
- Variety of accessories & components
- Convenient, on-site fork lift delivery
Interested in this Product?
Frequently Asked Questions
-
Why does my door or window have to be at least 2' away from a corner?
Why does my door or window have to be at least 2' away from a corner?
-
How are your buildings assembled?
How are your buildings assembled?
Mueller prefabricated buildings are bolt-together structures. Holes are punched and bolts are used to erect the framework allowing for ease of construction which will equate to time and money savings.
-
Why is it important to check my local building codes?
Why is it important to check my local building codes?
Most counties and city governments have codes and specifications governing construction in their areas. It is important to understand local requirements to be able to obtain proper permits for construction of your Mueller building.
-
Does Mueller provide concrete and erection services?
Does Mueller provide concrete and erection services?
No, Mueller Inc. will help you design then manufacture your building but does not provide the foundation or offer installation or erection. However, Mueller Inc. is willing to give you the names and contact information for independent contractors who are knowledgeable in the installation of Mueller products; however, Mueller requests that you sign a “Referral of Independent Contractor” document that acknowledges certain limitations of the referral. Furthermore, Mueller Inc. in no way employs, represents, guarantees workmanship, or endorses any contractor.
-
Can we stucco, brick, or add stone to the exterior of the building later?
Can we stucco, brick, or add stone to the exterior of the building later?
Yes, if you communicate with your salesperson/project manager ahead of time so that your steel building can be engineered for it. Steel buildings are sometimes not particularly easy to retro-fit or remodel later on. The structure is engineered for a specific use and design. Bear in mind that changing the design or look of the structure once the building has been erected is not easy. In fact, with an engineered steel frame and communication with your salesperson/project manager, the steel building might only need to be framed with steel while the exterior walls might be constructed of any number of materials. A steel building is engineered to bend slightly in the elements. This is called deflection. Reducing deflection increases cost, but it is necessary because if you choose to add a faux finish – stucco, drywall, brick or stone for instance – and the building bends – even slightly – in the wind or cold weather, you’re going to end up with cracks and other unsightly failures in the finish.
-
What is the lead time on a metal building?
What is the lead time on a metal building?
Building lead times vary depending on size, complexity, building type, and other factors. Mueller metal buildings will be designed, detailed, and engineered to fit your specific needs while also paying the greatest attention to detail. Our state-of-the-art manufacturing process will ensure that the lead times on our metal buildings are as short as possible. For a more accurate estimate of lead time for your project, contact a Mueller representative near you.
-
Do I need a permit for the building?
Do I need a permit for the building?
In most cases, yes. Especially if you are planning to build in the city limits.. First, you have to establish that your general plans comply with the local zoning ordinances, then you can finally apply for a building permit. During this process, your local governing agency will want to review your certified building blueprints. They will be evaluating multiple factors such as: height, width, square footage, building materials, wind loads, snow loads (if appropriate), electrical wiring, and resistance to natural disasters, etc. The bigger the building you are constructing, and the more people working inside it, the stricter the building regulations will be to ensure everyone's safety. Keep in mind, the building officials are going to want to review third-party certified plans for both the building and its foundation. If you are working with a reputable and qualified steel and metal building manufacturer, this should be no problem. If you experience any resistance at all from your manufacturer, you will probably want to go back to the drawing board and research other companies. If they are unable to provide the plans, that is a serious red flag for you and/or your company. In fact, most experienced steel building manufacturers are more familiar than their clients with what buildings are and are not allowed in certain areas. You may have already been told you couldn't buy a particular building for this exact reason. Also, keep in mind that permit requirements vary from state to state and from county to county. There are several things you can do to facilitate the permitting process for your upcoming metal building project.
- Understand the zoning. Make sure you understand the zoning limitations of the site in question. Is it zoned commercial or residential? What are the requirements for each of these areas? Are they dependent on building height, square footage, facade, etc.? All of these questions can be answered by officials at the local building department. Don't worry if you find your residential metal building is intended for a commercially zoned lot or vice versa. In almost all cases, special permits can be applied for granting permission for exceptions to current zoning regulations. That being said, the application, review and acceptance (or denial) process will take longer than normal so you will want to account for that in your project's timeline. Also, there are a myriad of metal building options. If the building you originally planned for won't work with current zoning or building requirements, there are numerous ways to make modifications and find a building style that will work with your overall goals.
- Leave yourself enough time. The permit application process takes time. A conversation with local building officials will prepare you for the average wait time for various permit requirements, which will help you create a more accurate construction calendar. And, of course, you will want to factor in extra time if any special permits or variances need to be made for your project.
- Site plan. Make sure you have an official site plan that has been produced by a licensed surveyor. This will be necessary for the batch of permits that will be required by the building department.
- Certified building plans. You will also need sets of certified building plans. The building permits required by your particular city and/or county will be dependent on a variety of factors, including the building's height, width, square footage, electrical wiring, snow and/or wind loads, etc. Most building officials will want multiple copies submitted so each of the reviewing entities can have their own copy. Also, keep in mind that the larger your building is and/or the more people that will be working inside of it, the more stringent the building regulations will be.
- Speak to your metal building manufacturer. Your building's manufacturer may be able to help you with the permitting part of the building process and may even be familiar with your local building requirements if they have sold their products to other builders in your area. In some cases, a metal building manufacturer may even refuse to sell you a particular type of building if they know it is not permitted in your proposed location. If the manufacturer is unable to provide you with certified blueprints, think twice about using that company.
- Keep your permits on-site. Once you have received your building permits, your project has the green light. In most cases, the permits need to be kept on the job site. Speak with your building officials regarding their preferences. They may allow you to keep the original permits in your office for safekeeping, in which case you can make copies for the jobsite. When it comes time for certain phases to be inspected and signed-off, you will need to have originals at the ready.
- Stick to the plans. Your local building inspector(s) will be inspecting and signing off on each of your permits as that phase of construction is complete. The certified blueprints you submitted for approval will be the ones the inspector will reference throughout the project's build-out. If the design changes mid-stream, or modifications have to be made, it is your responsibility to check in with the building department, submit official, certified copies of the new plans and - if necessary - apply for new permits. Failure to do so can seriously impede your construction process and may result in hefty fines.
-
Do you manufacture your buildings?
Do you manufacture your buildings?
Yes we do! At Mueller, we manufacture all prefabricated buildings we sell. Our state-of-the-art manufacturing facilities and in-house engineering provide greater quality control along with the assurance we will be here for future needs.
-
Can we add a roll up door later?
Can we add a roll up door later?
Yes, IF you communicate with your salesperson/project manager ahead of time so that your steel building can be engineered for it. Please remember, steel buildings are sometimes not particularly easy to retro-fit or remodel later on. The structure is engineered for a specific use and design, so make sure you think about future plans for it and design it with this in mind. Changing the design or look of the structure once the building has been erected is not easy and if not originally incorporated in the building design may void your building warranty/guarantee.
-
How can I get a quote on a building?
How can I get a quote on a building?
You have a couple of options. The "3D Quote" tool on our website lets you design a building online. Once you submit a quote request from your design, we will email a quote along with a drawing of the building you designed. Another option is to contact one of our sales representatives at a Mueller location nearest you. They will assist in providing a solution that meets your particular needs from design through delivery.
-
Why can't I AG exempt the building?
Why can't I AG exempt the building?
Farmers and ranchers are not exempt entities; nor are all purchases that farmers and ranchers make exempt from sales tax. Some agricultural items, however, are exempt, while others are taxable unless purchased for exclusive use on a commercial farm or ranch in the production of food or other agricultural products for sale. Some items, like metal buildings, only qualify for exemption in very specific circumstances. In these instances, the purchaser must provide an exemption certificate and approval letter to Mueller Inc. stating that the item will be used in a qualifying manner.
-
Can you refer an Independent Contractor?
Can you refer an Independent Contractor?
Mueller Inc. can provide contact information for independent contractors who are knowledgeable in the installation of Mueller products. However, we require that you sign a “Referral of Independent Contractor” document that acknowledges certain limitations of the referral. Furthermore, Mueller Inc. in no way employs, represents, guarantees workmanship, or endorses any contractor.
* Colors may vary by monitor settings. Please contact us to get the most accurate color representation. We will be glad to provide you with color samples.
** Galvalume Plus has no uniformity of appearance guarantee. Each individual sheet, even upon delivery, may have a different color, gloss, sheen, texture or spangled appearance. If uniformity of appearance is desired, a painted product is required.
Click here for information about our paint warranties.

